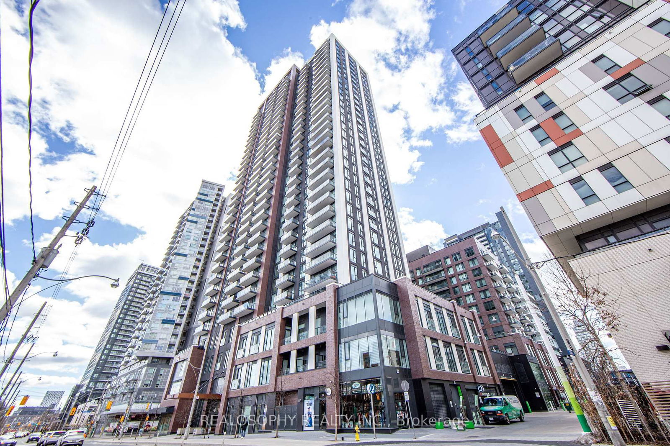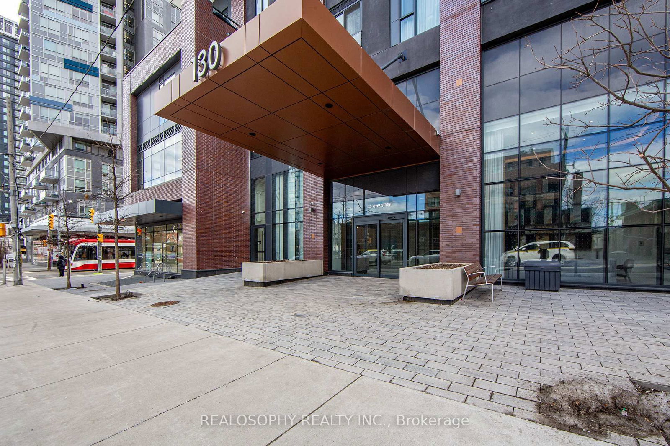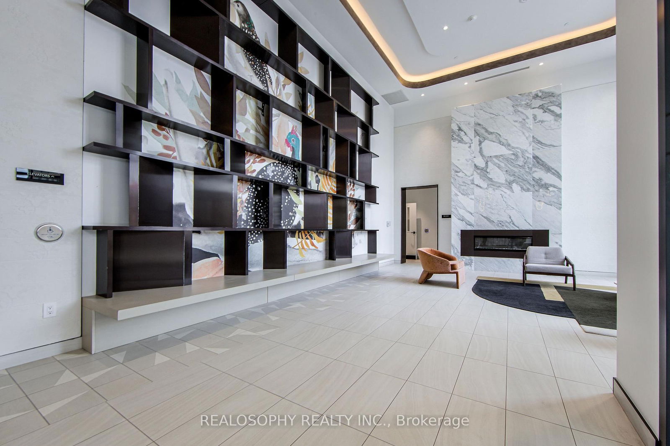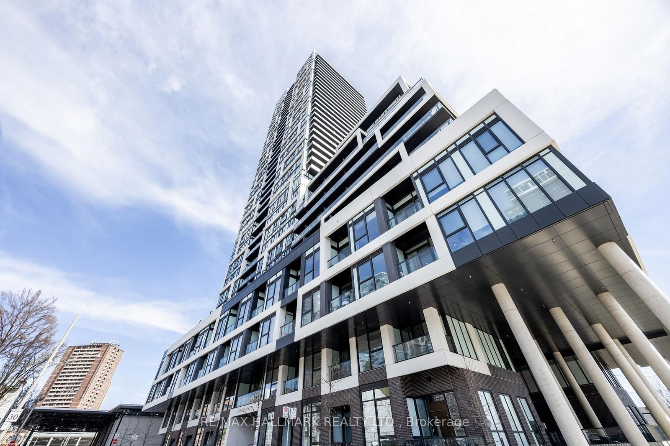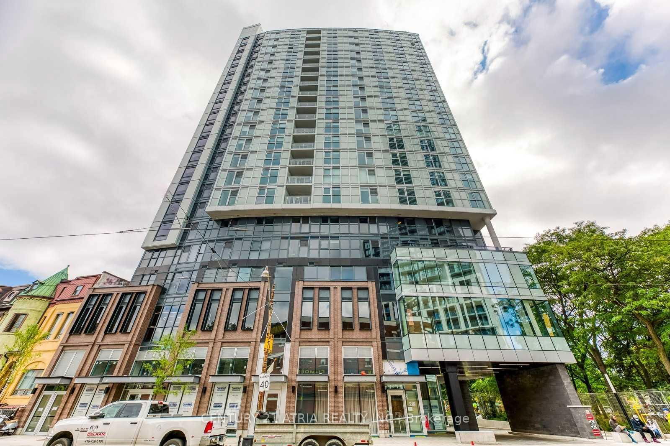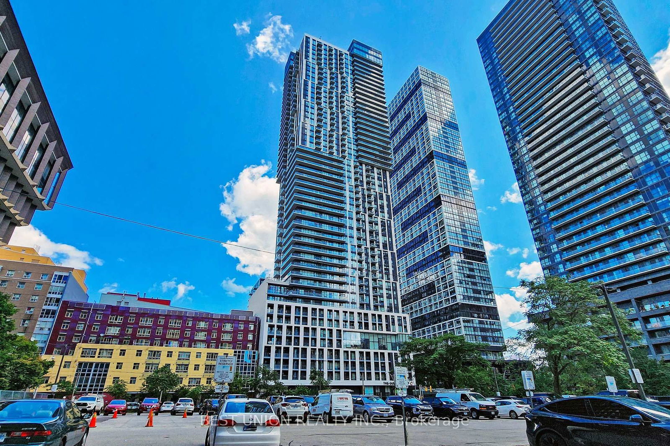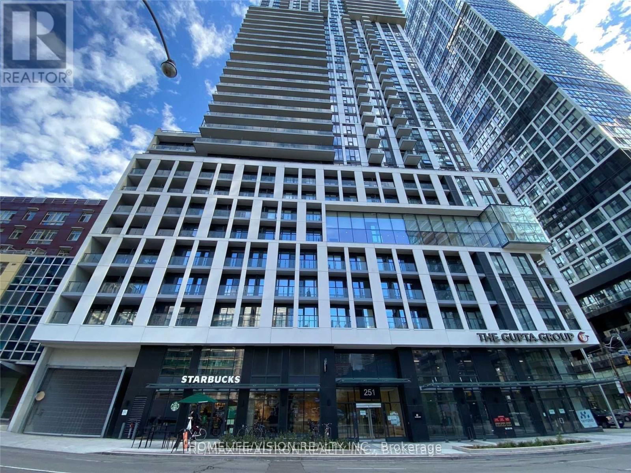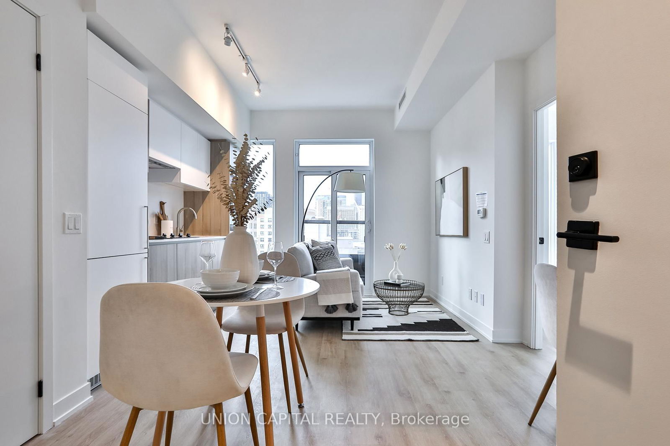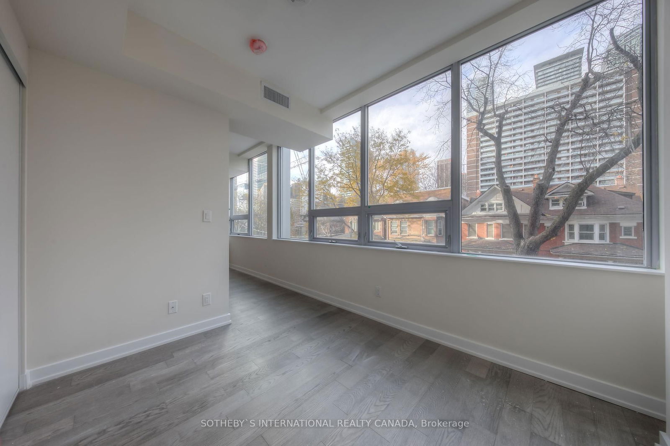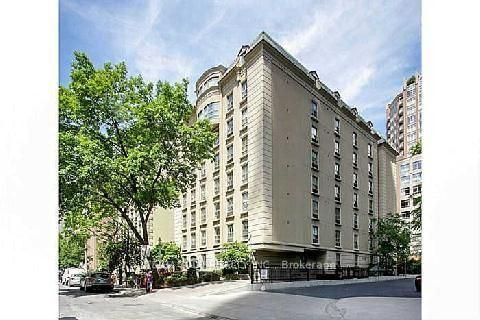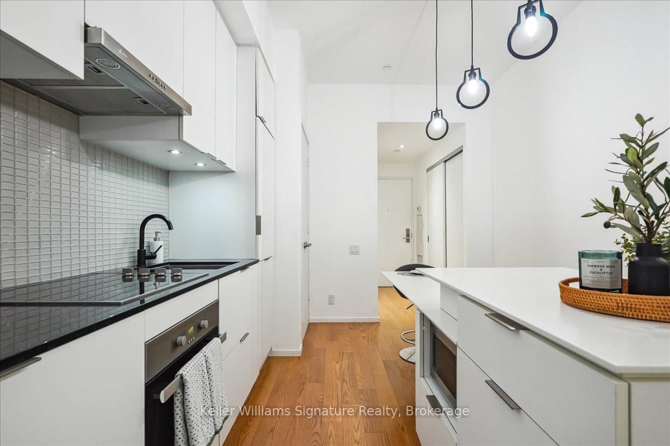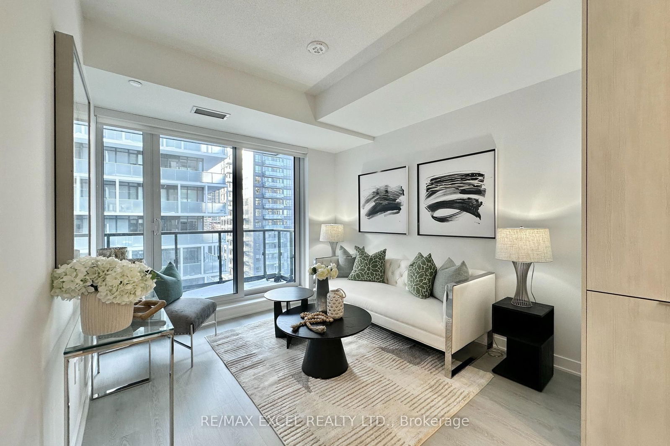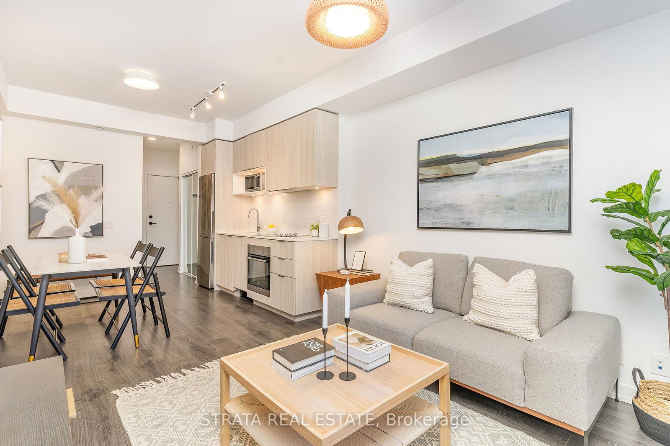Overview
-
Property Type
Condo Apt, Apartment
-
Bedrooms
1
-
Bathrooms
1
-
Square Feet
500-599
-
Exposure
South West
-
Total Parking
n/a
-
Maintenance
$378
-
Taxes
$2,374.76 (2024)
-
Balcony
Open
Property description for 1905-130 River Street, Toronto, Regent Park, M5A 0R8
Property History for 1905-130 River Street, Toronto, Regent Park, M5A 0R8
This property has been sold 3 times before.
To view this property's sale price history please sign in or register
Local Real Estate Price Trends
Active listings
Average Selling Price of a Condo Apt
May 2025
$570,889
Last 3 Months
$603,917
Last 12 Months
$664,534
May 2024
$961,875
Last 3 Months LY
$767,527
Last 12 Months LY
$721,843
Change
Change
Change
Historical Average Selling Price of a Condo Apt in Regent Park
Average Selling Price
3 years ago
$728,514
Average Selling Price
5 years ago
$593,625
Average Selling Price
10 years ago
$346,039
Change
Change
Change
Number of Condo Apt Sold
May 2025
9
Last 3 Months
9
Last 12 Months
11
May 2024
4
Last 3 Months LY
8
Last 12 Months LY
10
Change
Change
Change
Average Selling price
Inventory Graph
Mortgage Calculator
This data is for informational purposes only.
|
Mortgage Payment per month |
|
|
Principal Amount |
Interest |
|
Total Payable |
Amortization |
Closing Cost Calculator
This data is for informational purposes only.
* A down payment of less than 20% is permitted only for first-time home buyers purchasing their principal residence. The minimum down payment required is 5% for the portion of the purchase price up to $500,000, and 10% for the portion between $500,000 and $1,500,000. For properties priced over $1,500,000, a minimum down payment of 20% is required.

